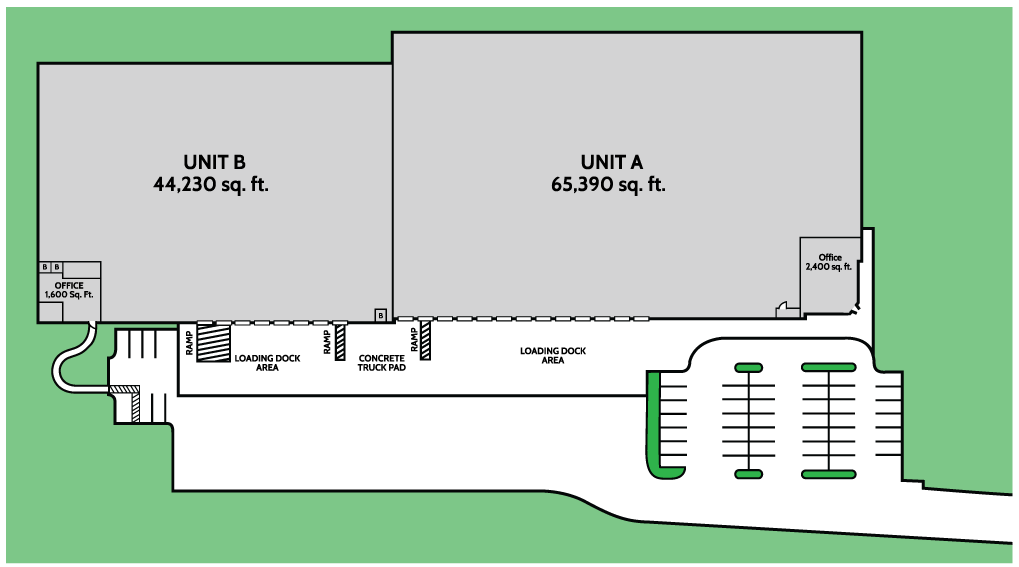Description
109,620 square foot multi-tenant warehouse/light industrial building on 13.46 acres, adjacent to exit 19 of I-295 and less than one mile from Paulsboro Marine Terminal. Contiguous units available from 44,230 square feet. Heavy 3-phase power, 40' x 40' column spacing, 120' truck court, ESFR sprinkler system, reinforced concrete floor, various tailgate and drive-in loading configurations, and 26' clear ceilings.
Features
- 109,620 sq. ft. High Ceiling Warehouse Building on 7.5 Acres
- 26′ Clear Ceilings
- 17 Tailgate Doors
- 4 Drive-in Doors
- ESFR Fire Suppression System
- High Efficient T-5 Lighting with Motion Detectors
- Adjacent to Exit 19 of I-295
- Less than One Mile from Paulsboro Marine Terminal
- Unit A: 800 AMP,
3-Phase Service - Unit B: 400 AMP,
3-Phase Service - 40′ x 40′ Column Spacing
- 120′ Truck Court
- Zoned M-1; Light Manufacturing
- 6″ Thick Concrete Floor System
- Fluted and Split Faced Block Wall Construction




